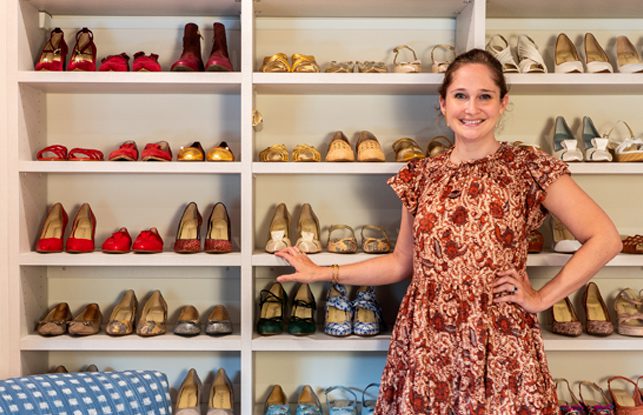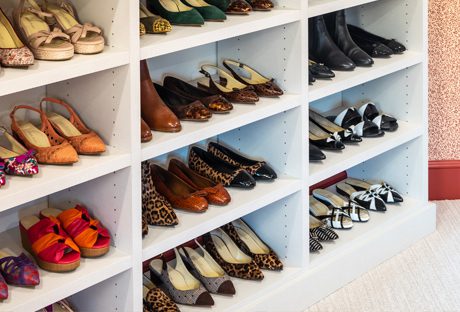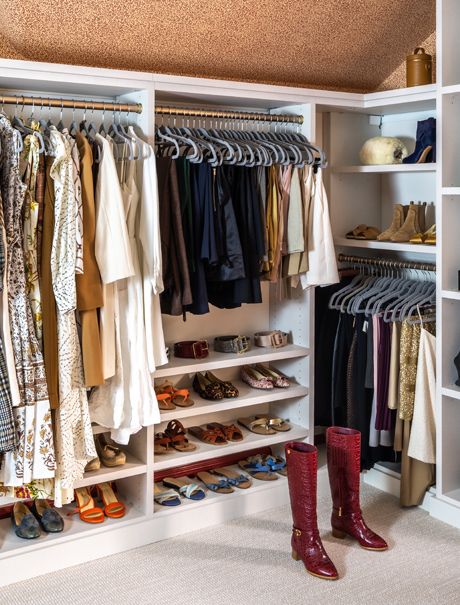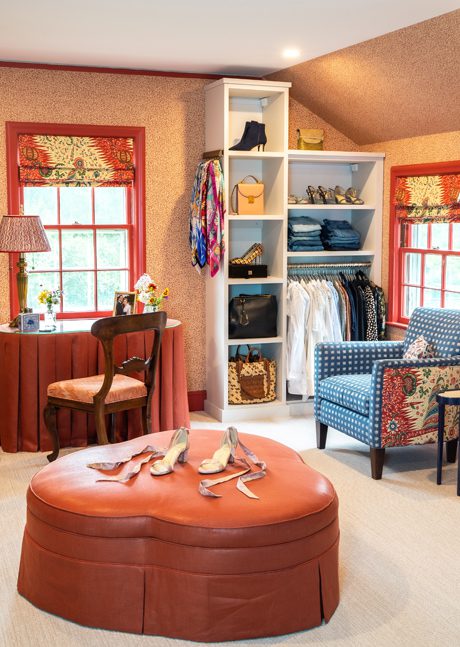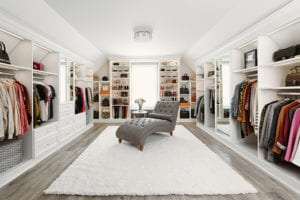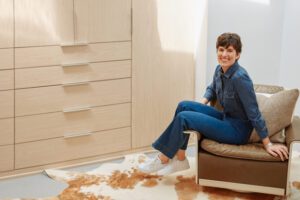HOW CALIFORNIA CLOSETS DID IT
Obviously, an important aspect of the process was inventorying Sarah’s shoes to ensure there would be ample space to accommodate a wide range of styles and heights.
For the foundation of the design, given the room’s rich wall color and bold accessories, Brenda selected a neutral, textured finish and matte gold hardware, adding quiet simplicity to the energetic space.
Brenda and Sarah also agreed to forgo any doors in order to lend an open, boutique-like feel to the dressing room where everything is on display.
Sarah was very open, warm, and communicative, and took my input seriously so we could combine her vision with my experience in design.
Brenda McLeish
final result
With her large shoe collection displayed on one side of the room, the other walls are creatively configured with adjustable shelves, hanging poles, and cubbies for clothing and accessories. An area under one window remained open so Sarah could add a desk for when inspiration strikes.
With a dressing room that reflects her personal style and creative mind, Sarah now has a space where she can dress, lounge, and even plan new shoe designs.
 Brenda MacLeish
Design Consultant
Brenda MacLeish
Design Consultant


